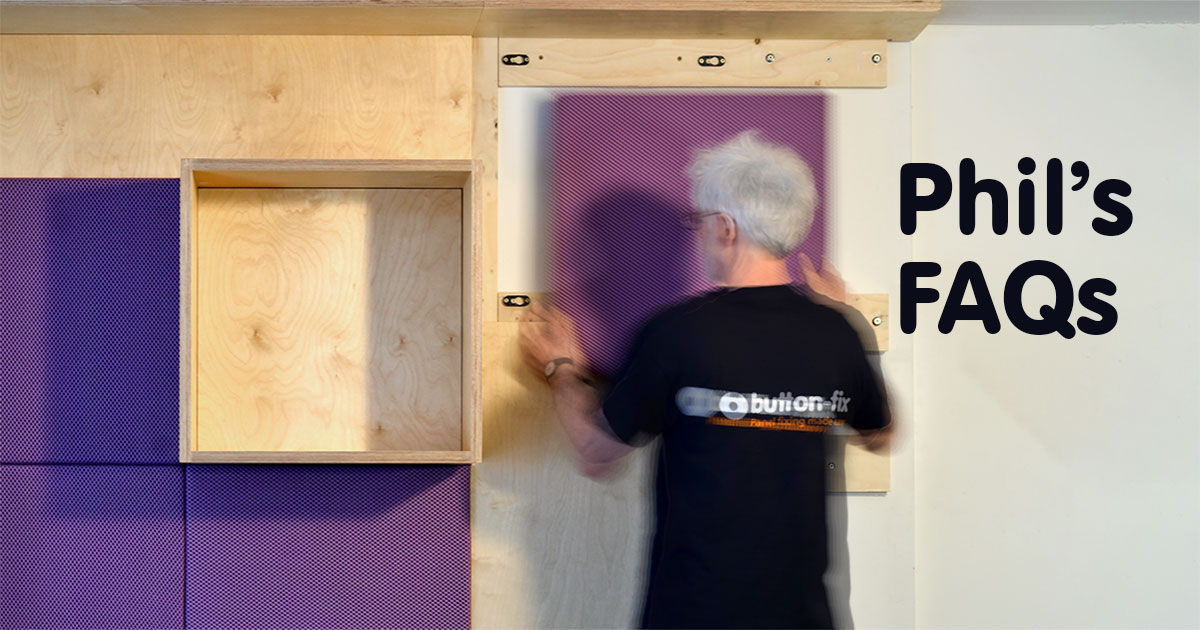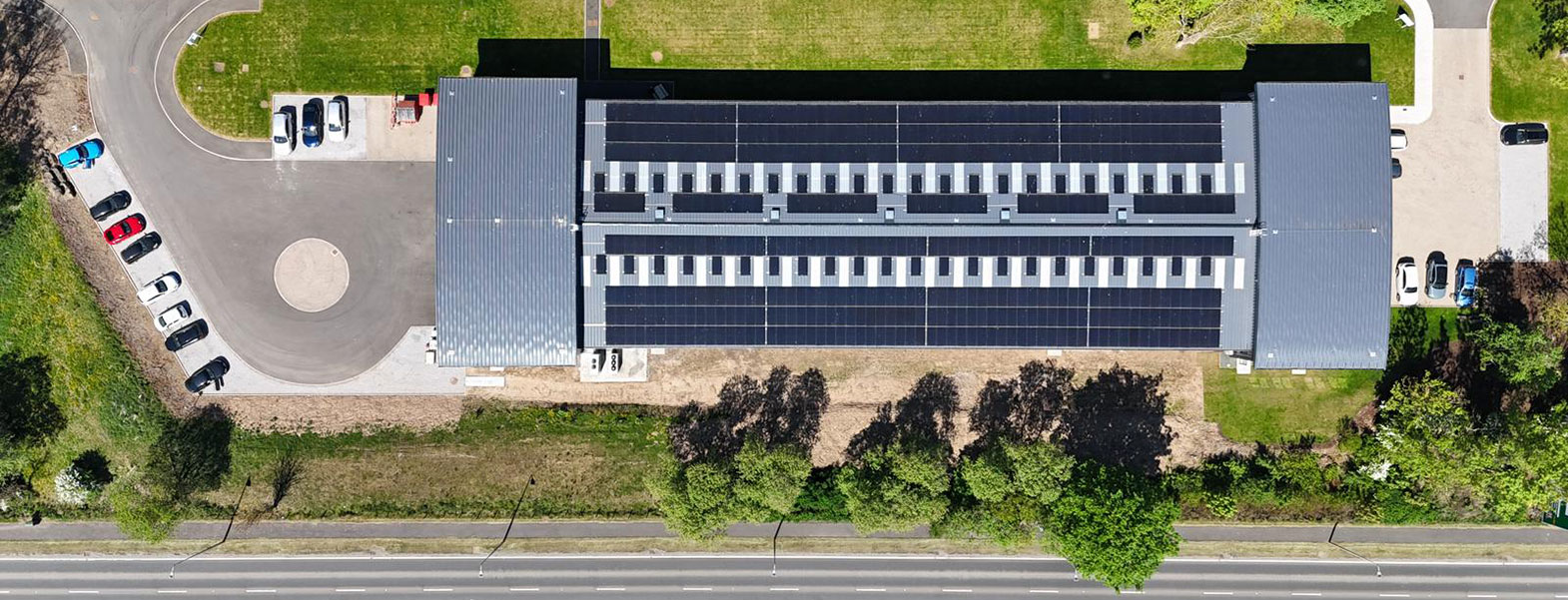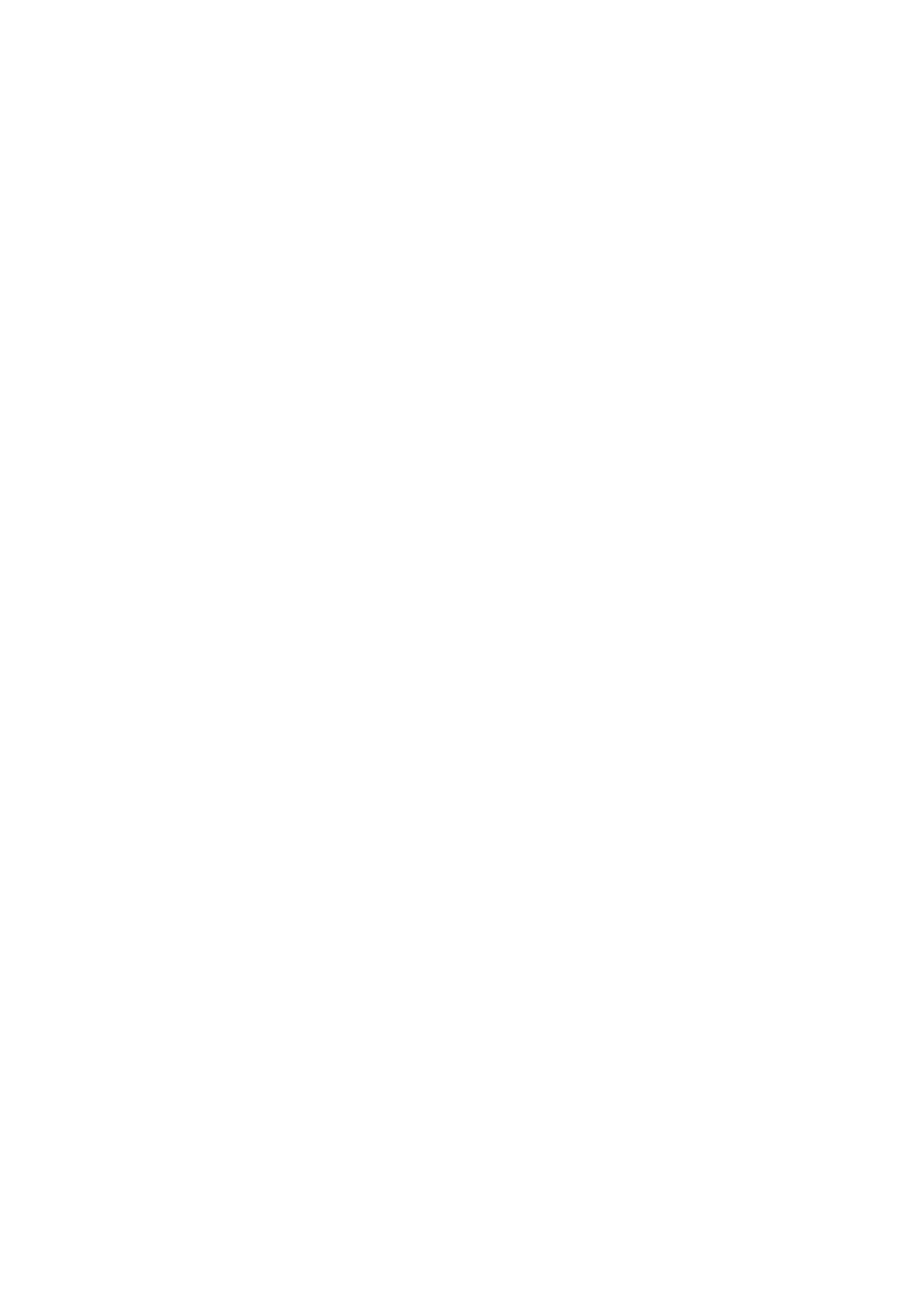Introducing Button-fix customer Wudl
Wudl is an architectural-led sustainable home manufacturer based in Manchester. They design and build modular engineered timber frame panels using natural insulation such as sheep’s wool and wood fibre. Their founder, Ric Frankland, describes their latest project and how it benefitted from Button-fix.
Wudl were approached by a college in Cumbria in early 2023 to see if they could build a small eco house that could be assembled and disassembled as part of the learning process for Modern Methods of Construction (MMC) and sustainable building practices. They wanted a true ‘kit’ building that would have some functional elements and that could be erected inside or outside.
MMC is a term that describes the use of modern building materials, equipment, and techniques to build a structure, building or home. Many industries across the world have adopted this method because it offers a wide array of benefits for both contractors and consumers. It’s comprised of a seven-category ‘Framework’ focusing on processes from pre-manufacturing to site process-led labour.
This particular project is largely based on Category 2 of the Framework - ‘Pre-manufacturing (2D primary structural systems)’ - the creation of 2D panelised and framing systems away from the site that are assembled on-site to create the structure of a building. The entire building comes apart with no single piece being larger than 1.2 x 3m.
In addition, Wudl were keen to ensure the project demonstrated the importance of “fabric first”. Ric felt it was really important to focus on the building fabric (the roof, walls, floors, doors and windows) in order to minimise heat loss by making it airtight and insulating efficiently. It was also vital to check that there was no risk of condensation inside the building fabric (known as interstitial condensation). He knew that this could be achieved by using an effective combination of well-chosen building materials together with high-quality membranes that control moisture vapour movement through the building fabric.

Another consideration was the associated carbon footprints of the materials used. Ric stated: “It’s great to use low-carbon technologies such as PV solar panels and heat pumps, but the carbon used to create the building itself is carbon already ‘spent’. Timber is a fantastic material (so long as it’s from a sustainable source) as it is regenerative and stores carbon. We also need to be mindful of using healthy materials - nothing in the building contains harmful toxins or VOCs (volatile organic compounds). Once we have a home that ‘passively’ stays warm or cool and provides plenty of daylight, we need ‘active’ services and systems to provide the extra heating, ventilation and lighting, plus power for our appliances and consumer electronics. To reduce our carbon emissions, we need to urgently move away from energy produced from fossil fuels (coal, oil and gas) and use energy from renewable sources, such as PV solar panels, wind or electricity generated from nuclear power. With the highest use of energy in the home being space heating (66% on average) followed by hot water (around 17%), our source of heat has to be as energy-efficient and as low-carbon as possible. A heat pump, often called an ‘energy multiplier’, is a really great option. But it is only an option.”
Wudl’s project exhibits some examples of components and systems that can be used in a sustainable home, but there are many others that could have appeared - these include a ground source heat pump, a biomass boiler, solar water heating, a small wind turbine, waste water heat recovery, infrared heaters, etc.

The biggest challenge by far was working out how it could be easily (and safely) built and later disassembled by the students at the college. A number of different fixings were adopted. The main external panels used sliding (interlocking) aluminium connectors between each of the vertical planes, which literally slot together with vertical bolts used at the horizontal junctions. For all of the internal wall and ceiling panels, plus some of the fittings, a combination of three types of Button-fix connectors were used.
Wudl’s project has been so well received that not only have they received enquiries from other colleges for similar installation kits but they are also in talks with other organisations in Manchester about expanding its use beyond education.


.jpg)
.jpg)







